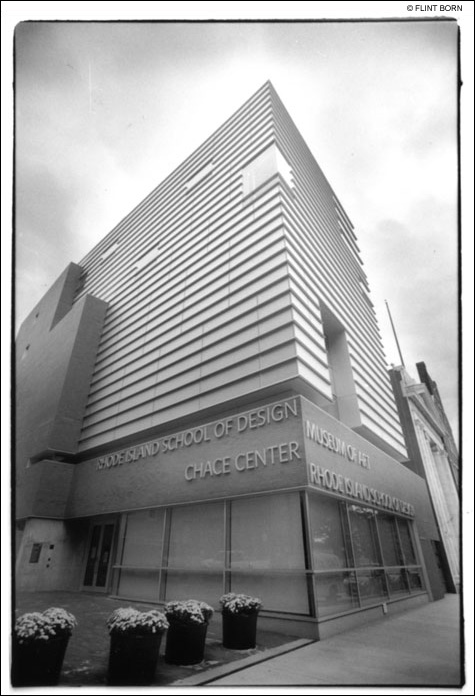
GRAND OPENING: Moneo’s redesign signifies RISD’s heightened engagement with Providence and
the world beyond. |
Rhode Island School of Design’s new Chace Center, which celebrates its grand opening this Saturday, September 27, is the physical embodiment of the 131-year-old institution’s effort to rebrand itself as a more open place, a RISD that is more engaged with the world — particularly the part that includes Providence.So the $34 million, five-story, 43,000 square foot Chace Center fronts North Main Street, faces downtown, and has the school’s name written in big silver letters across the facade. “We’ve occupied so many borrowed and reused buildings. We’ve never been in a place that you know is RISD,” James Hall, assistant director of the RISD Museum, tells me. “This is the front door of RISD . . . . For the first time in our history, we’re saying, ‘This is where we are. Please come in.’ ”
The building is just the start. You can hear the message of engagement when new RISD president John Maeda says, “A priority as I enter my first year at RISD is to make communications more open.” And then he blogs at our.risd.edu, begun in January in one of his first public moves as president.
You can see it in the handsome new RISD Museum Web site launched on September 17 to coincide with Chace’s opening. The former Web site was a decade-old, confusing, and visually constipated branch from risd.edu. Now it’s a crisp, clear, beautiful virtual experience, standing alone at risdmuseum.org.
RISD Museum director Hope Alswang is talking about engagement — in the form of growing the museum’s audience — when she says the Chace Center will help the museum continue to offer rigorous scholarly exhibits, but also more “very popular” exhibits like the splashy Dale Chihuly glass show, the first one in the new building.
Am I reaching too far when I wonder if the message is even in the Chace Center’s orange brick? The color recalls the Home Depot logo, maybe possibly suggesting that the “Design” in RISD is not just high-end stuff, but “You can do it, we can help” home improvement.
Some have long seen RISD as a snooty East Side enclave — even as it has expanded and reached across the river into downtown — happily inwardly focused, aloof from the city. RISD’s effort at engagement, Halls says, reflects “a gradual process. I think artists are becoming again very socially aware, engaged in environmental issues, political issues.”
Maeda and Roger Mandle, who left this summer after 15 years as RISD’s president, have argued, Hall says, that “if design is a strategic national resource, if the US is going to lead by being a creative economy, you can’t do it behind closed doors. . . . We want to play a leading role in bringing creativity to the public and to the boardroom. And that’s what you can’t do behind closed doors. You have to be open. You have to be welcoming.”
A new hub in Providence
The start of the RISD Museum is dated to the founding of the school in 1877. The original bylaws call for “the general advancement of public art education by the collection and exhibition of works of art and by lectures and by other means of instruction in the fine arts.”
Westminster Street was the school’s first home, but in 1893 it moved into the new Waterman Building, which it still occupies on Waterman Street, with the entire first floor devoted to the museum. The museum mushroomed: the Colonial-revival Pendleton House was added on Benefit Street in 1906 (visitors that year: 60,941); the Georgian-revival Radeke Building next door in 1926 (visitors in 1930: 101,255); and the modern Farago Wing next door in 1991.
Spanish architect José Rafael Moneo was hired to build the Chace Center in 2000. He had chaired Harvard’s architecture department from 1985 to ’90 and won the Pritzker Prize, considered the field’s highest honor, in 1996. He was, the jury said, “above all an architect of tremendous range.”
His charge was to convert a parking lot off North Main Street into a hub bringing together the school, the museum, and the public. The narrow plot suggested the direction to go was up, and his early drawings proposed a six-floor structure, the top third a glass beacon glowing from within. When they broke ground in June 2006, financial constraints had reduced it to five floors and the inner glow turned into floodlights shining on it from nearby buildings.
Now here it is: a silvery aluminum-ribbed, frosted-glass-clad box set in an orange brick base. It’s named after the late Malcolm and Beatrice “Happy” Oenslager Chace by the project’s key donors, their children, RISD trustee Jane Chace Carroll, Malcolm “Kim” Chace, and Eliot (Chace) Nolen.