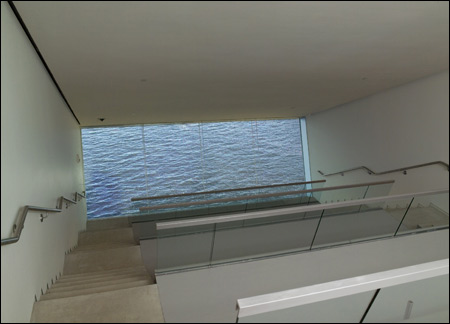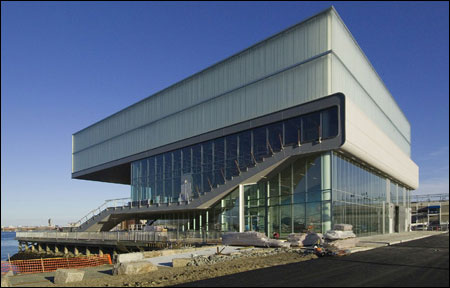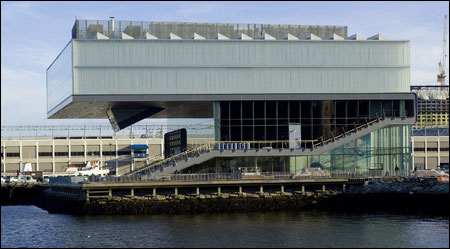The new Institute of Contemporary Art is a gleaming jewel on the desolate South Boston waterfront, but it has the potential to be the catalyst for a new Seaport District. Only time will tell whether this is fertile ground for a thriving urban district or yet another arid wasteland of shrink-wrapped condos and corporate offices. A lonely but inspiring start, the museum throws open its doors Sunday, December 10, after the long-awaited move from the Back Bay to Fan Pier.

DRAMA: The Barbara Lee Family Foundation Theater has the harbor for a backdrop; the angled glass at the end of the Mediatheque suggests another world waiting within.
|
The ICA’s form certainly suggests fecundity, its taut skin struggling to contain powerful forces within. It reflects the ambitions of director Jill Medvedow and architectural firm Diller Scofidio + Renfro, both of them dedicated to making art and architecture essential components in the cultural landscape. The building’s powerful profile will, one hopes, allow it to transcend its origins as the small public face of an enormous private development — the land was a gift from Fan Pier’s former owners to ease approvals for hundreds of millions of dollars worth of construction that will soon go up around it.
The ICA’s design has its origins in both the internal logic of its museum requirements and the constraints and opportunities offered by its prominent waterfront site. Its brilliance lies in the way museum and waterfront are tied together by a single strong gesture, the waterfront boardwalk being peeled from the ground to form a curvilinear armature around which the building’s spaces are structured. The mahogany planking climbs upward like an animated magic carpet to form a grandstand looking out to the water, rises up again as the stepped seating of a performance space, and then rolls up and back to form a ceiling that envelops audience, stage, and waterfront. The museum entry and lobby slide in below, opening back to the land while leading out to the harbor through an angular slice in the grandstand. Glass walls are woven into the composition to complete the enclosure while offering views in all directions.
If these spaces seem to grow from the ground up as an extension of the public realm, the galleries are dropped from above to offer places for more private engagements with art. They are contained in a single floating floor sheathed in glass whose cool, calm demeanor belies the audacity of the cantilever that sends it flying into space. From the belly of its vast overhang a panel swings down containing the room known as the Mediatheque, the angled glass at its end suggesting another world waiting within.
Like the prow of a ship, the thrust of the galleries energizes the building and, like Boston itself, reaches out to the sea. The exaggerated horizontal proportions of the pure gallery form are also a reminder of the new ICA’s raison d’être — to bring people and art together in the generous open exhibition spaces the ICA lacked at its Boylston Street home.
Packed into this Rubik’s cube of a building are all the other spaces a modern institution needs: offices, meeting rooms, loading docks. They are less demonstrative, pulled into the pure prismatic volume facing the land behind a patchwork quilt of clear and frosted glass and metal panels. A café, a bookstore, and an education space are visible behind floor-to-ceiling glazing that identifies them as public elements in a clear hierarchy of spatial importance.
The profile that faces downtown is like an x-ray; it lays out its internal structure of stacked entry, theater, and galleries with an organic sense of inevitability. Buried deep inside is an oversized glass-wrapped elevator that reveals its complex spatial structure from within. Like the building itself, the elevator provides a theatrical experience, giving public expression to private acts. Slicing upward, you pass by multiple layers of wooden cladding that reconnect you to the boardwalk while you get dramatic views out to the water and beyond.


REACHING OUT TO SEA: Like the prow of a ship, the thrust of the galleries energizes the building.
|
The top landing is flanked by two windowless galleries with glowing ceilings lit by sawtooth monitors above. Their generic backdrop-for-art character contrasts with the more idiosyncratic spaces that connect them. The Mediatheque floor plunges down — on the swinging panel seen from below. Rows of computer screens offer digital access to art against a carefully framed patch of horizonless water below. At their corners the two main galleries lead to a third, long and thin, with a shear wall of glass suspended out over the harbor. It is a giant display case of a building designed to make you think about every museum experience — walking in, looking out, observing performances, and surrounding yourself with art — in relation to the world around you.